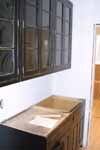
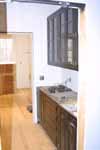
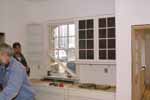
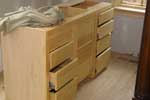
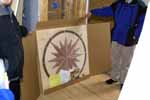
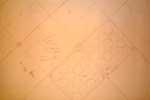
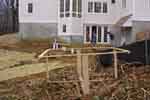
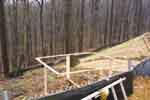
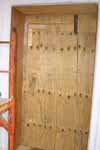
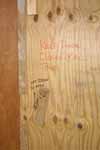
New house progress as of April 1, 2004 |
To view a larger image, click on the picture you want to see. Return to this page by clicking on "Back".
As we make progress, I will post new pictures...
We're getting there, many of the cabinets are in. The first two pictures sjow the butler's pantry (it's a real shame we don't have a butler though...). Next is one end of the kitchen. Following that is the vanity (why are they called vanities?) for my suite (the Finnish suite as herself's cousin Michael calls it). Next is the compass rose for the stairway landing. Next is the far wall of the wine cellar where Terry mocked up the shelving. Terry did a mockup of the hot tub and the next two pictures showed where we are going to locate it and what the view is like. Finally, the last two pictures show the temporary front door.









