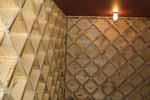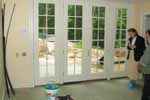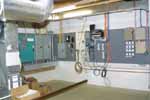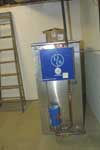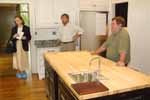
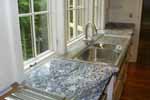
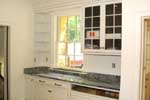
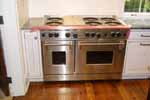
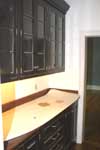
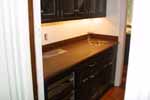
New house progress as of June 22, 2004 |
To view a larger image, click on the picture you want to see. Return to this page by clicking on "Back".
As we make progress, I will post new pictures...
We did the punch list today, and this will probably be the last set of pictures before the end.
We begin in the kitchen. The countertops are "Blue Bahia" granite, and the pictures really don't do them justice. The last two pictures show the butler's pantry between the kitchen and the dining room.






The next group of photos shows the dining room and then the living room. The shot of the window was deliberately underexposed to show the view outside! The second picture shows the built-in which was built based on a photo which Dusty had found.
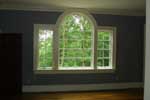
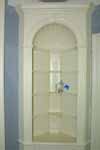
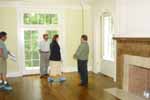
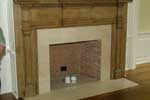
Next, we move into the two-story den/library. The alcove is the breakfast nook. The last picture shows why there is a persistent belief that architects are really strange people. Here, Richard decides to use the ships ladder before it has steps...
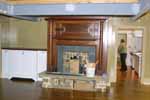
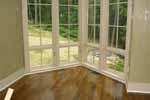
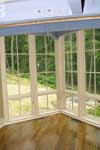
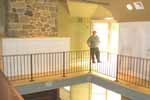
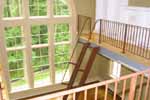
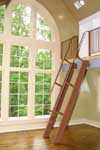
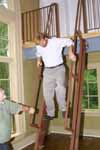
Finishing off the ground floor are pictures of the stairs and entry way, the mahogany front door, and lastly, the walls and lighting in the powder room by the base of the stairs.
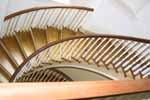
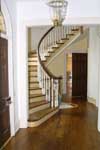
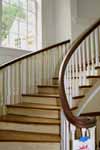
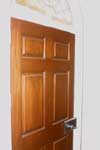
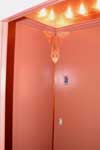
On to the second floor, we see parts of "Her" suite, followed by a warning from the painter, a look into the attic at the hoist to lower the chandelier for cleaning, and then "His" suite, referred to by Richard as the "Finnish" suite.
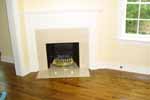
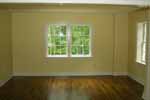
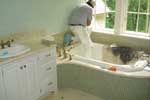
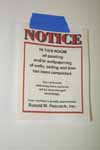
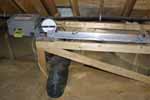
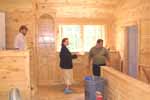
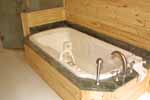
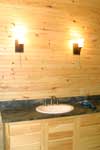
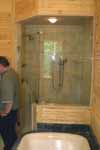
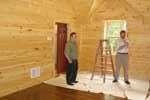
Finally, to the basement. We see the interior of the wine cellar, one end of the guest suite, and the world's most complicated mechanical room. The green electrical panel is to operate the emergency generator and to switch the loads over to it when the lights go out. The last picture shows the reservoir and pump for the fire supression (sprinkler) system.
