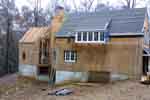
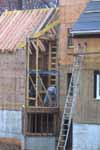
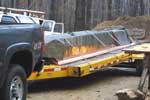
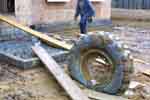
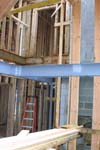
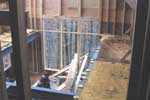
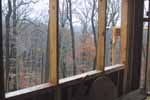
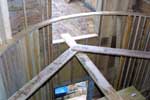
New house progress as of November 6, 2003 |
To view a larger image, click on the picture you want to see. Return to this page by clicking on "Back".
The two-story den/library has the steel work completed and the rooms are framed. In the first picture, on the left, you can seel the steel beams. The projection out is the breakfast nook on the first floor and a small reading room off the library on the second floor. The third shot shows a load of copper being delivered for the roof. The fourth? Nobody seems to know why there's a tire by the front door. The next two show some detail for the den/library, including the walkway in the library. The next shows the view from the dining room, and the last the framing where the circular staircase is going to be.
As we make progress, I will post new pictures...







